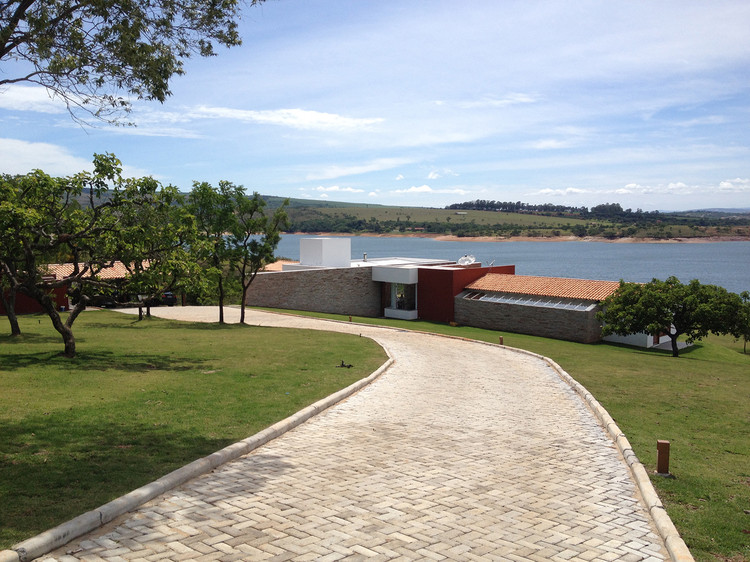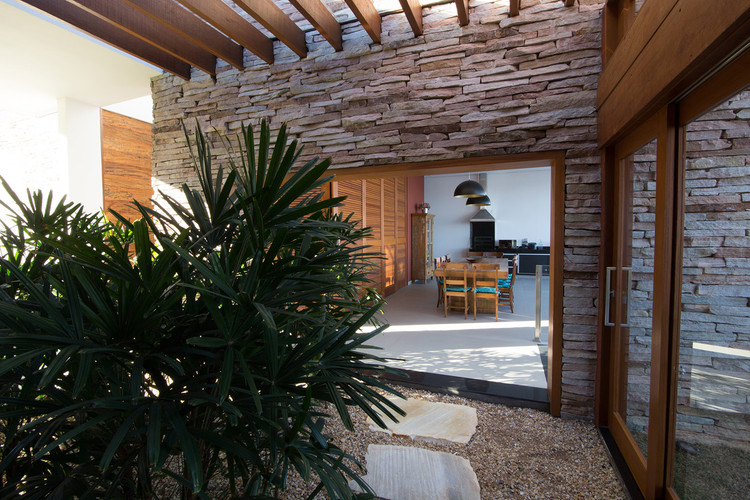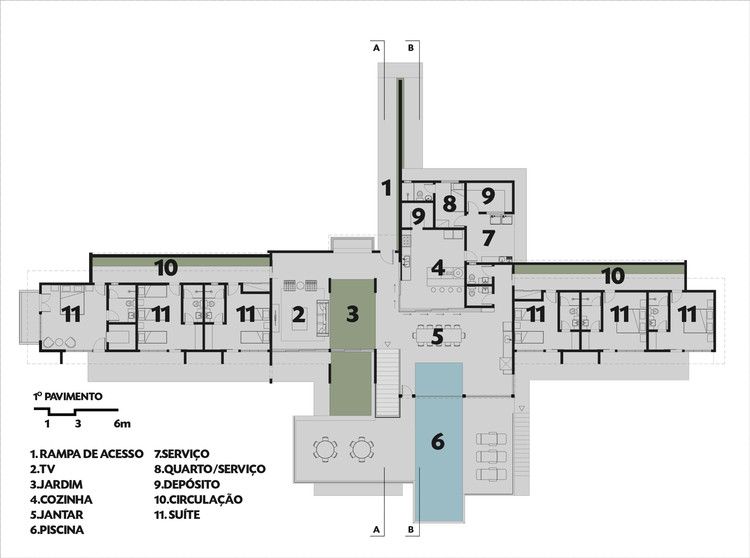
-
Architects: Mutabile Arquitetura
- Area: 569 m²
- Year: 2012
-
Photographs:Carlos Dias

Text description provided by the architects. The house is located on the edge of Lake Furnas. The house was located in a manner that provides a view of the lake in all rooms and environments. The visual integration between social space and privacy in the intimate area guided all the solutions. The circulation areas are always marked by overhead lighting.
The house was sectored into three sectors: social area, room for the family area and guests area.

The social area is accessed by a ramp and have full view of the Furnas Lake. It features an indoor pool with overhead doors in metal and glass structure comprising a living room with Cumaru wood decking, terrace and outdoor areas, BBQ and circulation with overhead lighting pergola in metal structure.

The pool advances to the outdoor area, creating a infinite view to the Lake.
Walls on Slabs rough stone type and a Cumaru Wood pergola demarcate the winter garden pergola. That solution separate this area from the TV room. A social area has two washrooms support. The kitchen is also fully integrated with the dining room and can also be closed with Ipe wood´s gates.

The internal staircase leads to the billiard room and bar, which has a glass display into the pool. The external staircase leads the resident to the sauna. All these areas have also overlooks the lake.
Next to the social area, the service area has employees room, deposit and laundry.

The six suites are divided into two areas with three bedrooms each. Both have the same features, with circulation arear with walls made of crude Slabs and overhead lighting. The users can also enter the bedrooms from the front of the house, by doors conected with the deck made of Cumaru wood.





































